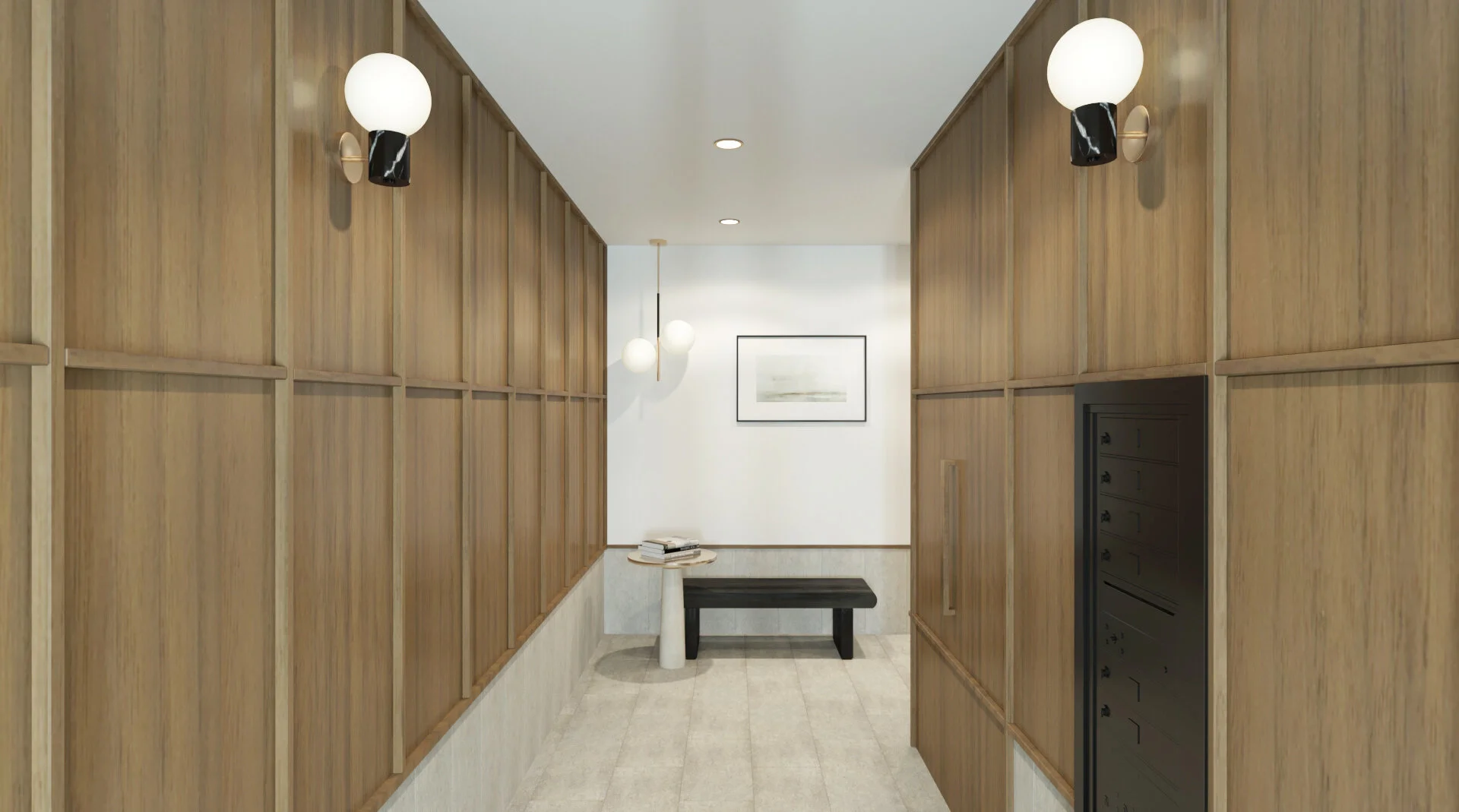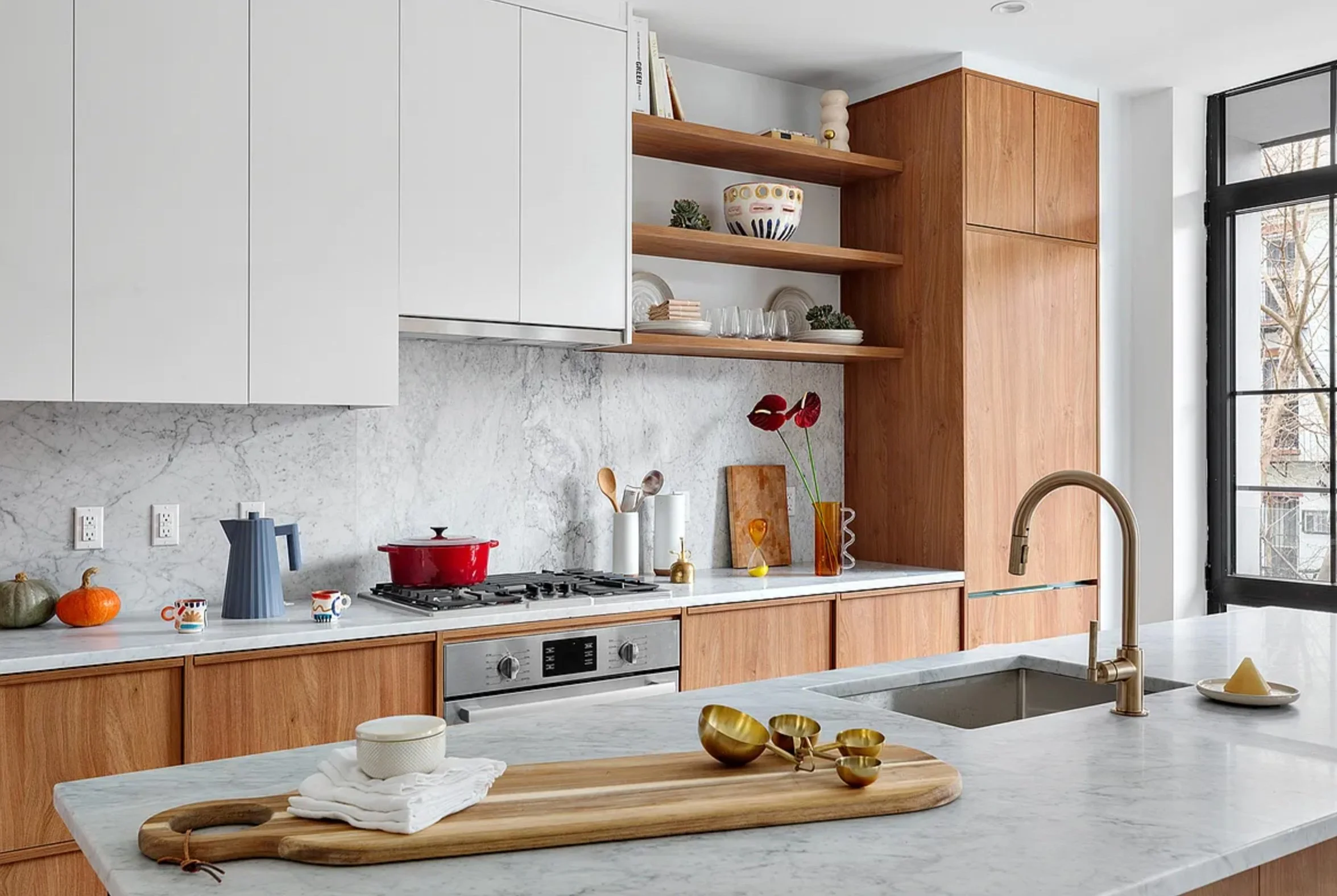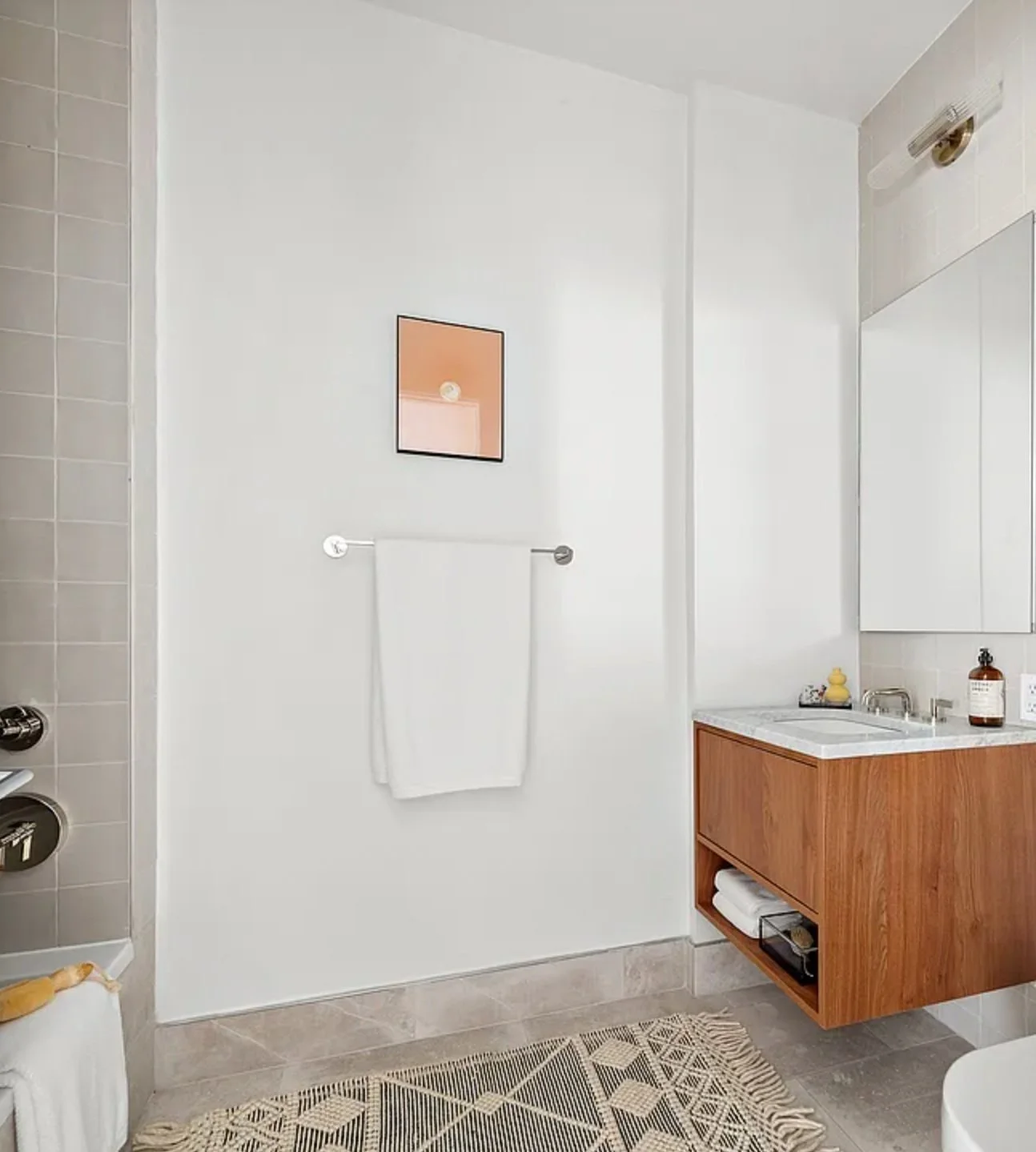BERGAN STREET
multi-family residential design
We embarked on designing a space that was sophisticated while also providing a level of comfort and warmth for occupants.
We brought together elements of mid-century modern influences and refined details through custom millwork with particular attention paid to the lobby design, common areas, kitchen design and bathroom designs.
Brooklyn Heights
Multi-Family Residential - New Build
8,000 sq.ft
Lead Interior Designer
Concept Development | Space Planning| Lobby | Bathroom Kitchen Design | Lighting Design| Appliance Specification | Selection of Architectural Finishes
BuiltIN Studio
2022







