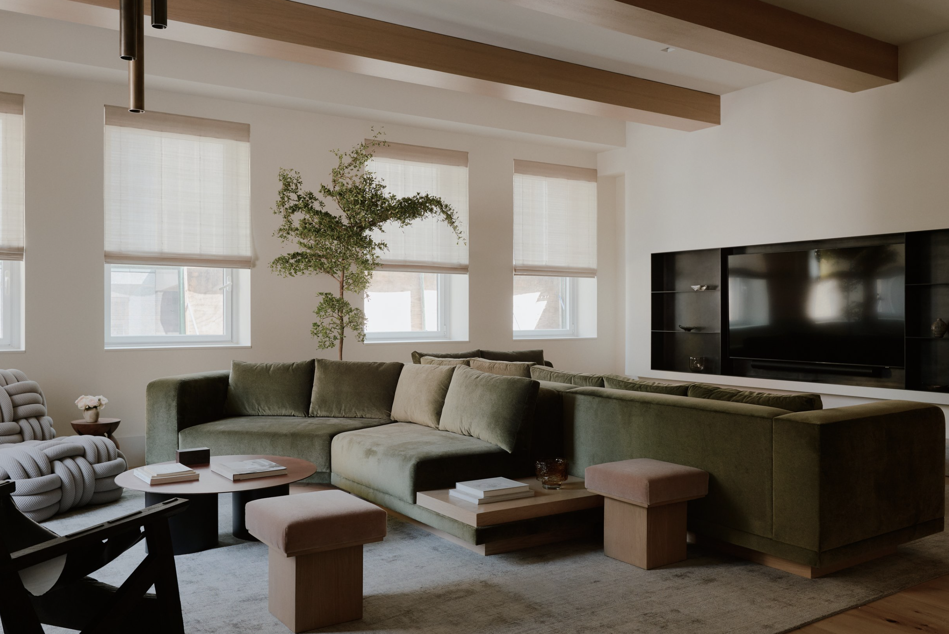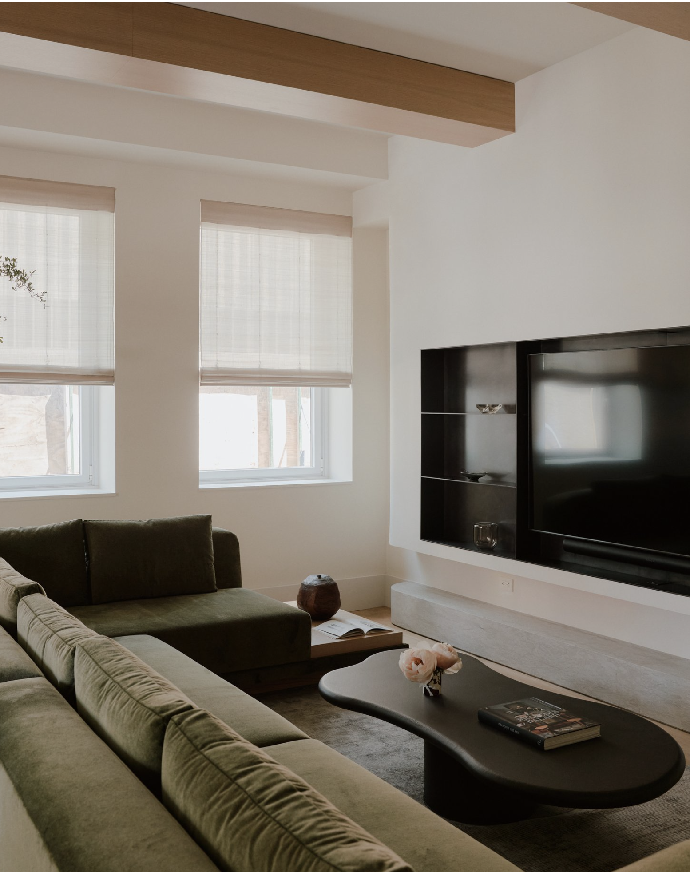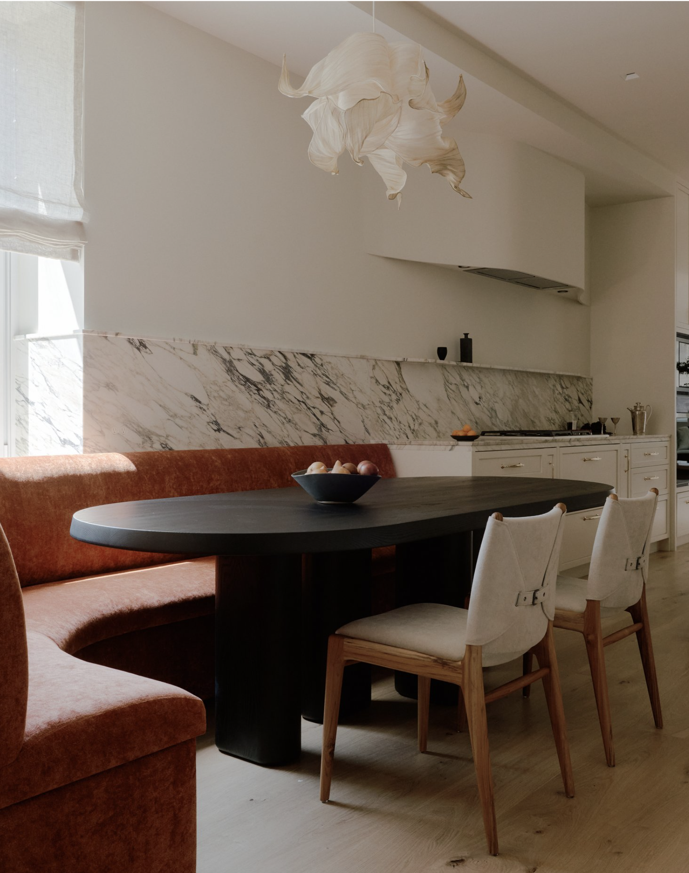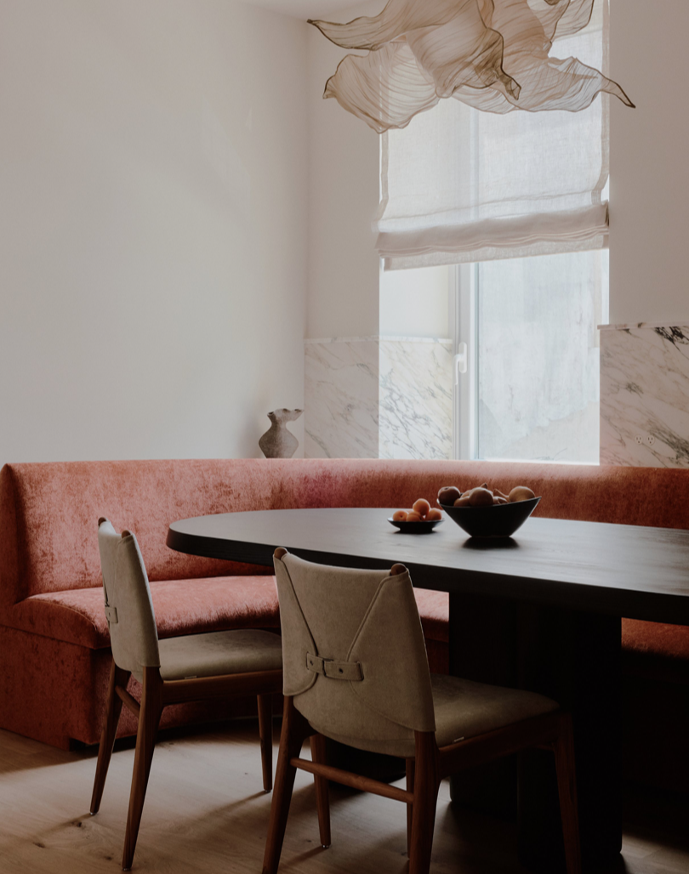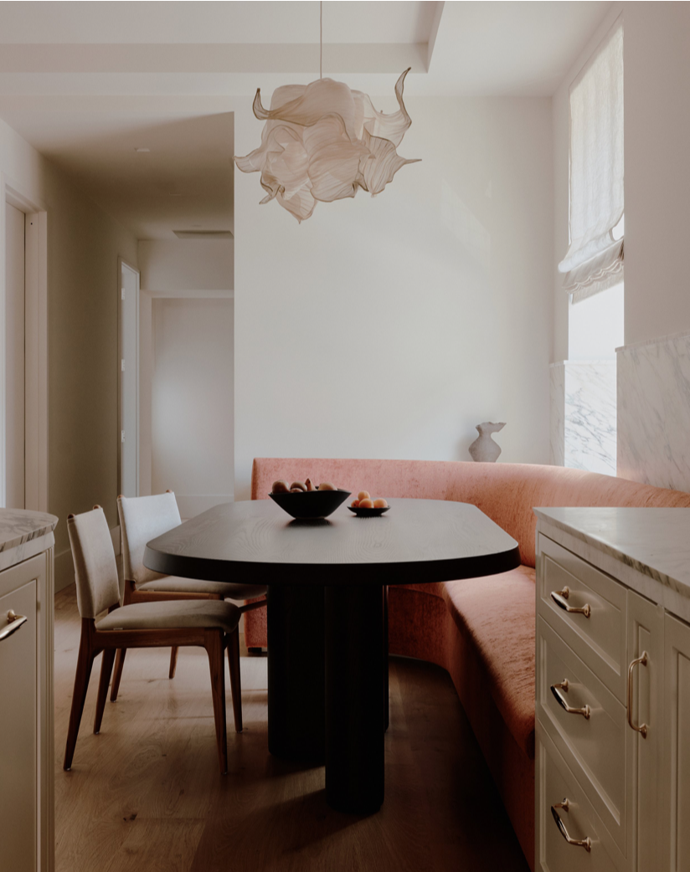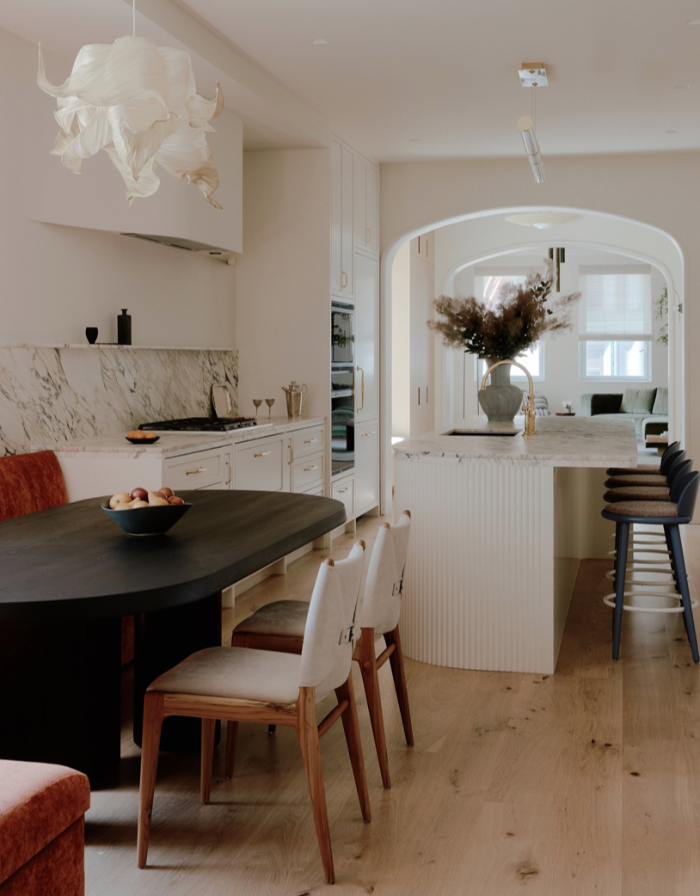SPRING STREET
residential APARTMENT
For this 4 bedroom apartment, we collaborated closely with the clients and designed a home that was vibrant, modern and met the practical needs of a family.
As the kitchen serves as the focal point of the home, we ensured the banquette seating was suitable for young children and daily use. We opted for a calm and neutral color palette with accent colors introduced through fabric selection.
New York City
Residential Apartment Renovation
5B, 3.5B
3,670 sq.ft
$ 1.7 M+ $400K
Concept Development | Space Planning | Sourcing
Furniture and Finishes | Procurement | Lighting Design | Window Treatment
BuiltIN Studio
