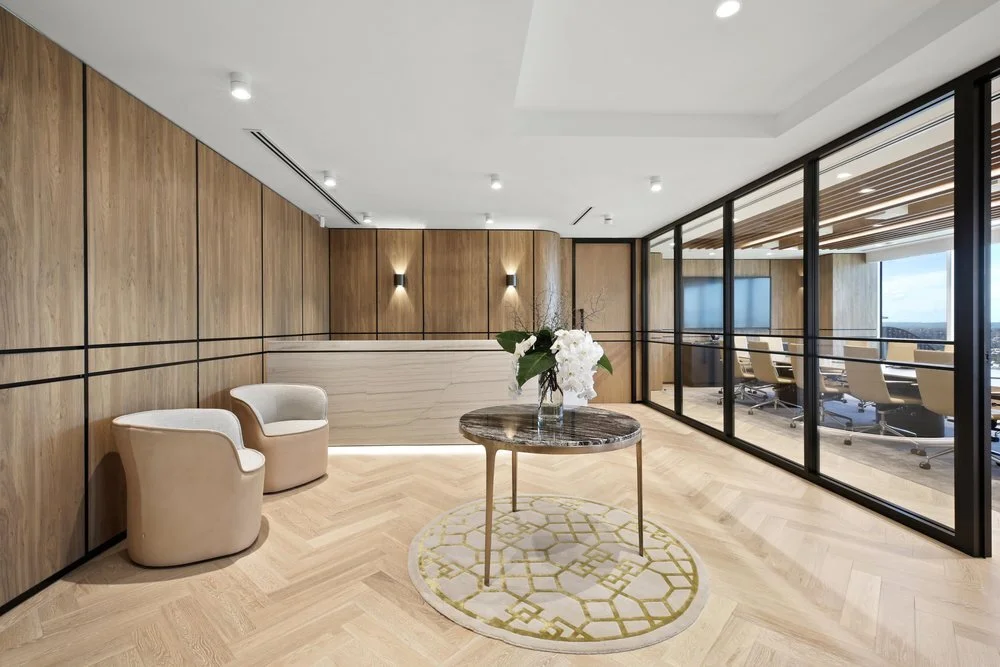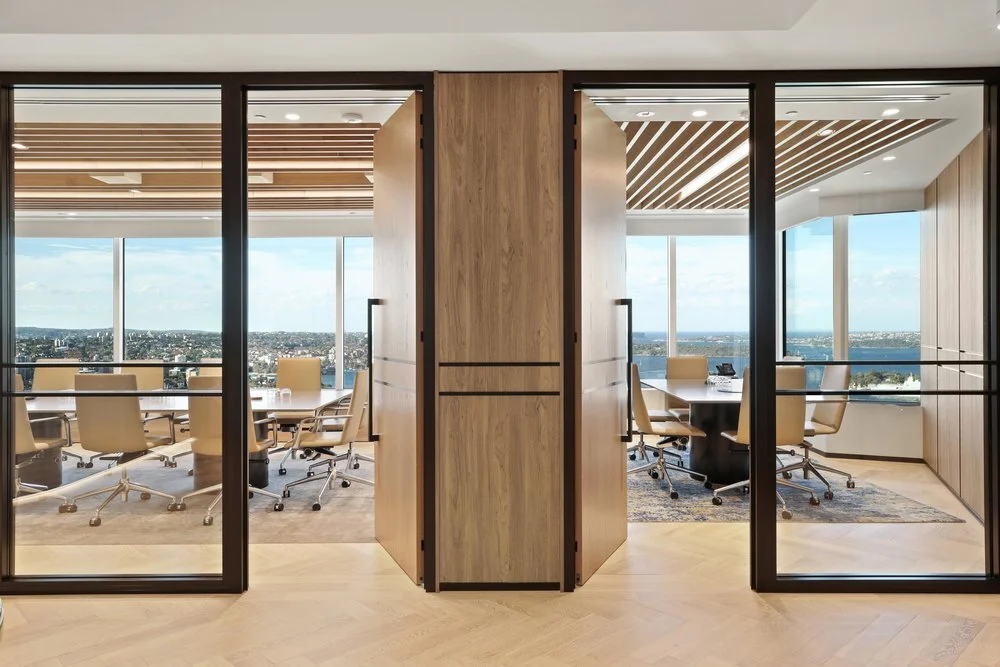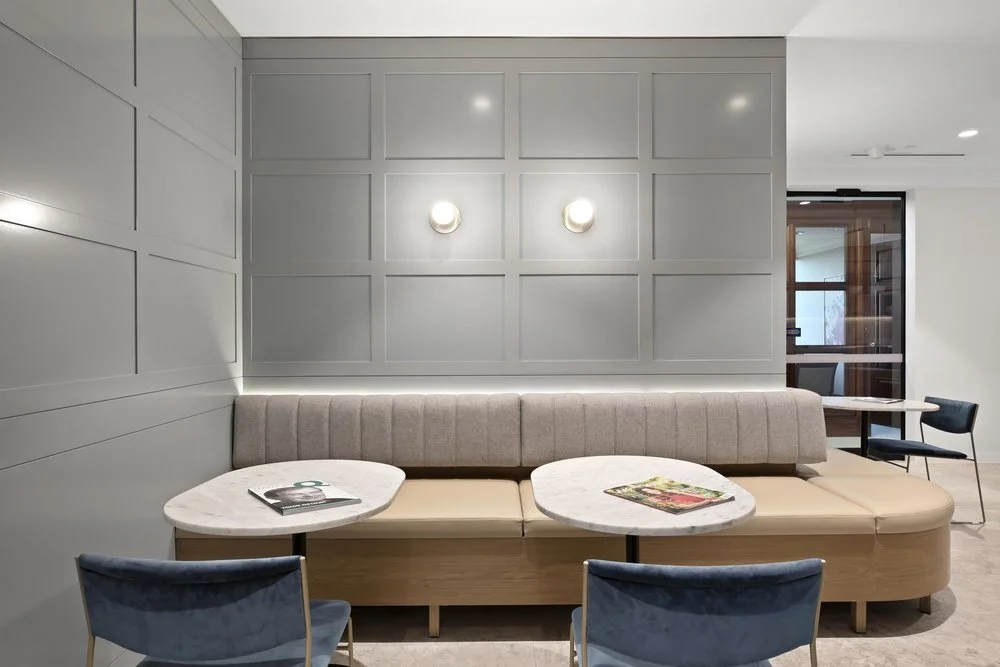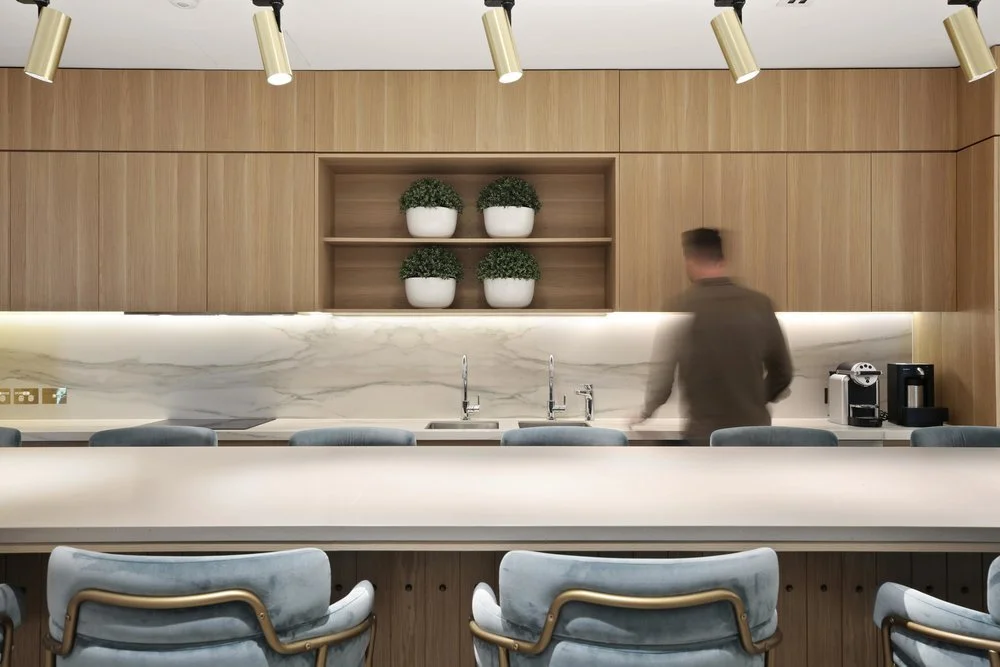MACQUARIE PLACE
workplace design
We were tasked with transforming the workplace design of a Sydney based global investment firm. We elevated the space by creating a sophisticated and refined design, built around a user experience for employees and visitors.
Taking inspiration from the beautiful Sydney Harbor—we pictured a soft, harmonious and balanced feel while incorporating the surrounding landscape.
Overall our design employed a neutral palette of light and airy tones with elements of blues and brass throughout.
For the boardroom design, we were conscious of the importance of privacy therefore we integrated sound transmission solutions, motorized privacy shades and acoustic applications. We also increased the seating capacity for town hall meetings, additional storage for AV equipment, and created a hidden door to allow access to the kitchen area.
For the back of house, we opened and extended the kitchen to include a breakout area with banquette seating to accommodate for different types of work-styles, as well as an area to host industry peers and encourage employee interactions while adding a level of comfort and calmness.
Sydney
Workplace Renovation
7,534 sq.ft
$ 1.2 M
Lead Designer | Project Manager
Concept Development | Space Planning | Construction Drawing |
Reception Design | Kitchen Design | Lighting Design | Furniture Procurement| Staging and Appliance Specification.
Valmont
2018











